SOWENNA CAMHS
Care provider: Cornwall Partnership NHS Foundation Trust
Project type: New build
Architect: Ryder Architecture
Mental Health discipline: Child and Adolescent Mental Health
Products supplied:
Care provider: Cornwall Partnership NHS Foundation Trust
Project type: New build
Architect: Ryder Architecture
Mental Health discipline: Child and Adolescent Mental Health
Products supplied:
Sowenna - the first of its kind for Cornwall Partnership NHS FT - is a purpose-built child and adolescent mental health (CAMHS) unit, providing inpatient treatment for young people aged between 13 and 18 years. The project had huge local demand, with young people and their families previously having to travel out of county for vitally important care.
Thoughtfully designed by Ryder Architecture, the unit focuses on non-institutional safety, wellbeing and recovery.
Cornwall Partnership NHS FT were keen to normalise the environment for young people and their families. This 14-bed facility includes education and activity spaces, a snug, sports barn, and cafe and is centred around a courtyard providing access to outdoor space and natural light. It has been described by one of the young people as "a beacon of hope".
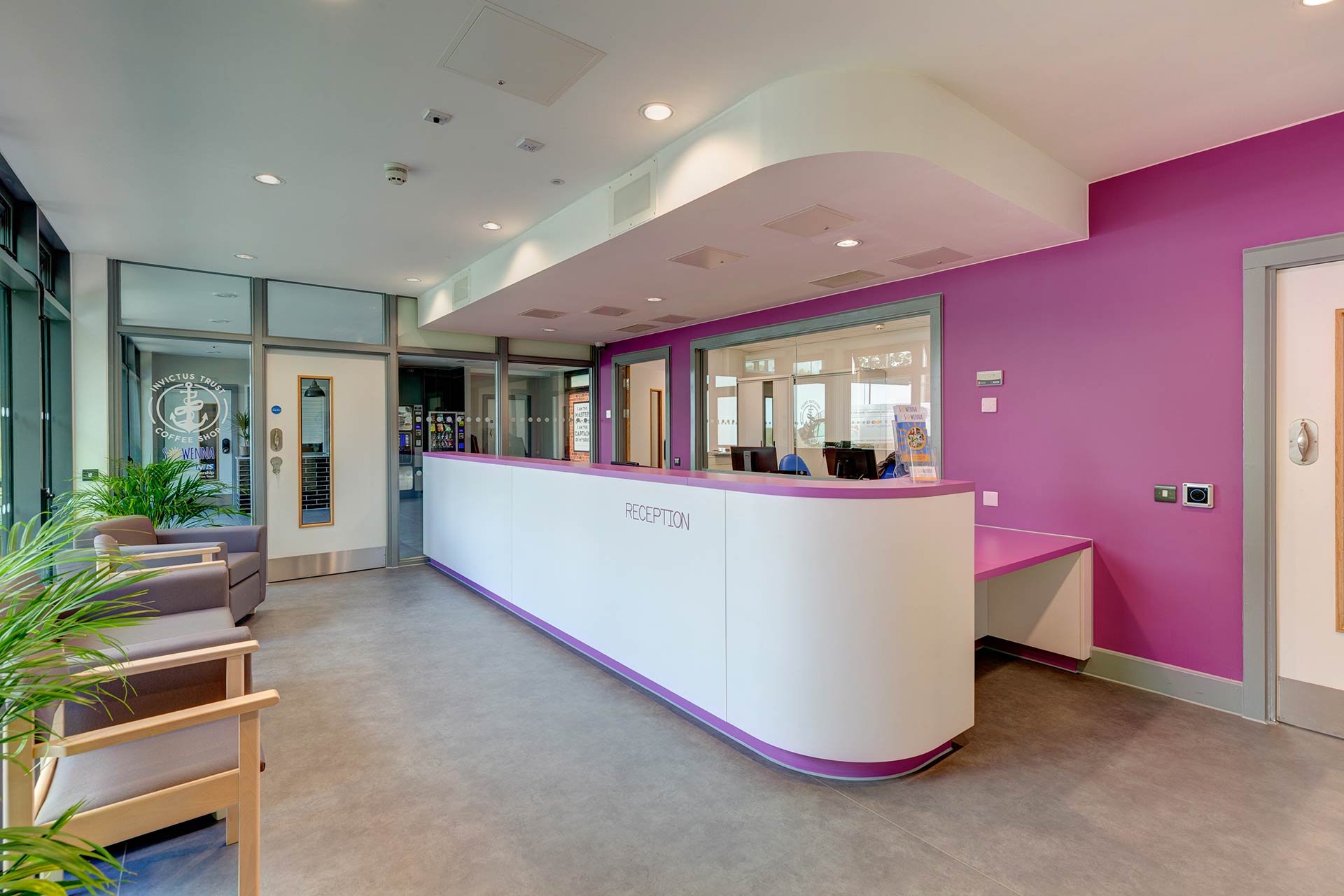
- Dr Barbara Vann, Chair, Cornwall Partnership NHS Foundation Trust
We worked with the Trust and the Architect to select the right doors for each of the areas in the building, balancing patient and clinical needs and helping to reduce risk.
In the bedroom area, our anti-barricade doors with full-door ligature alarm were fitted alongside our en-suite door.
![]()
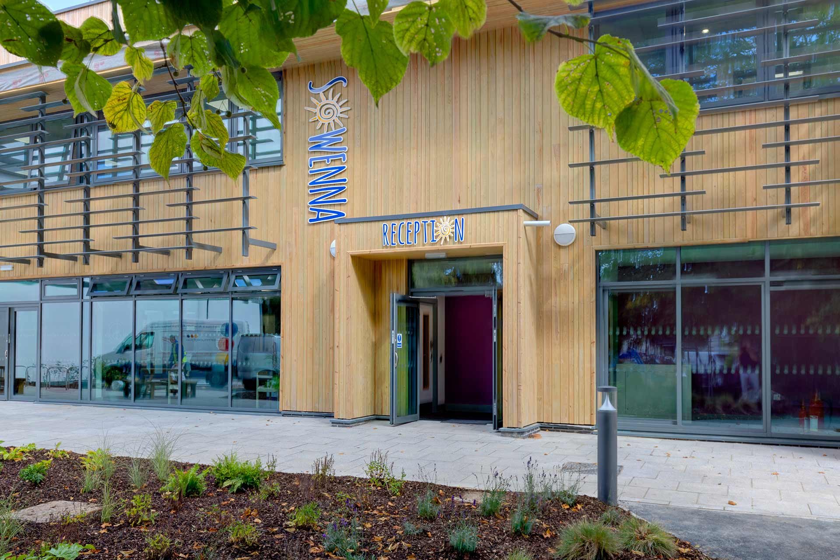
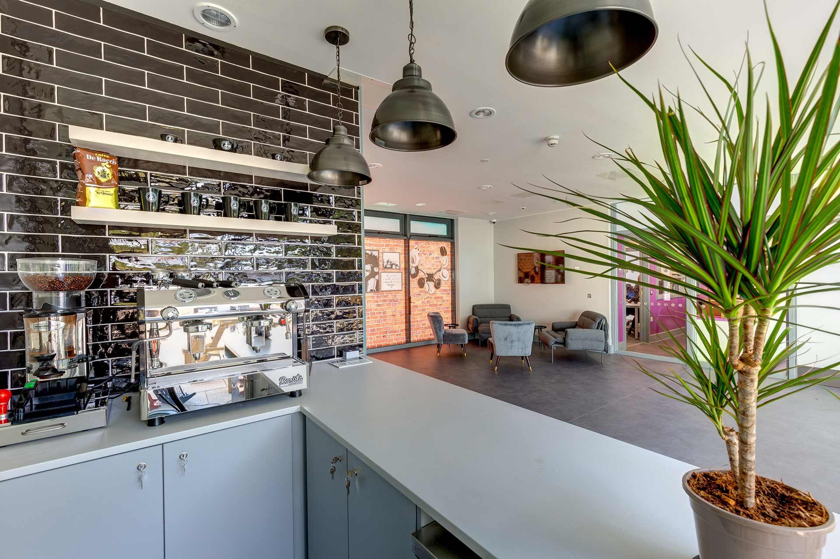
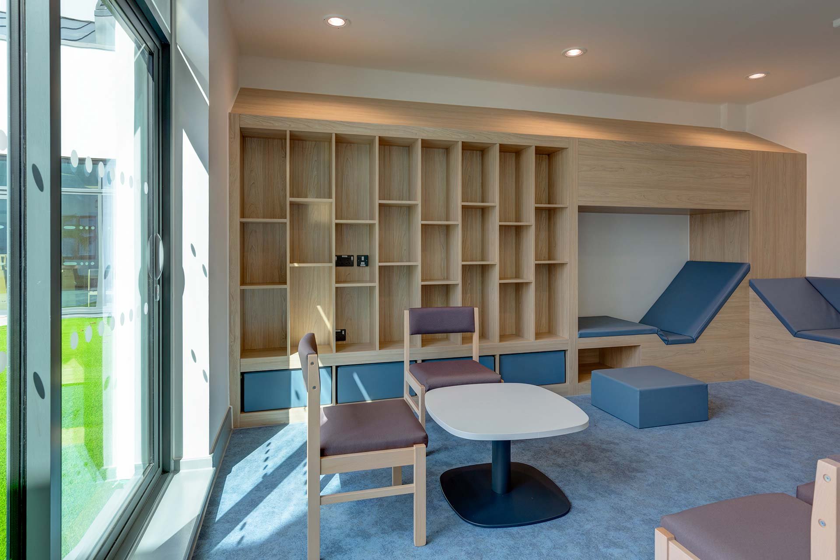
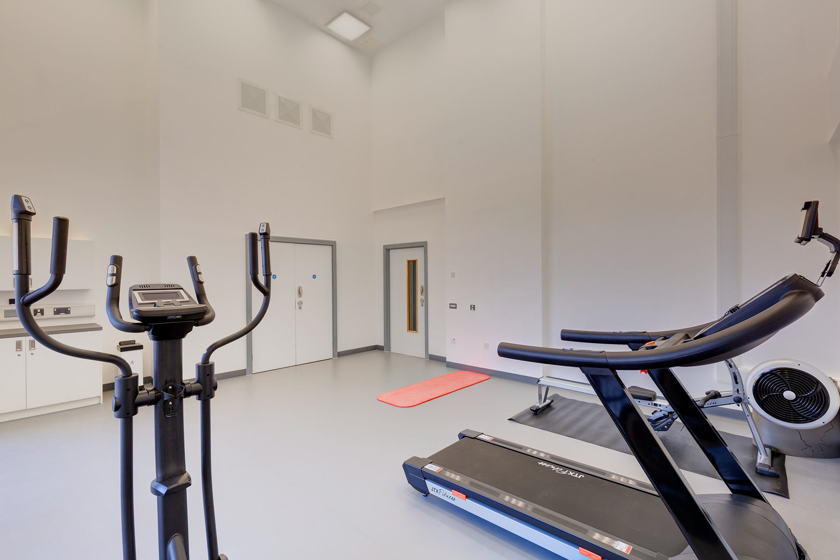
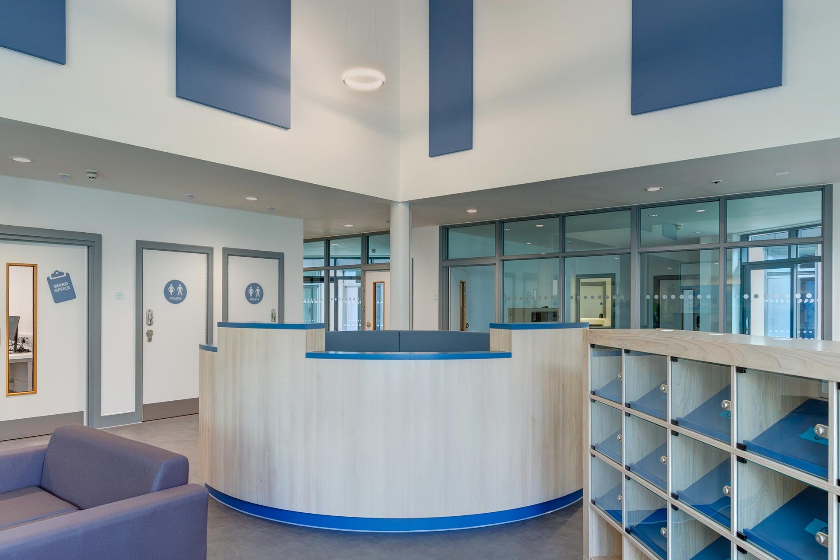
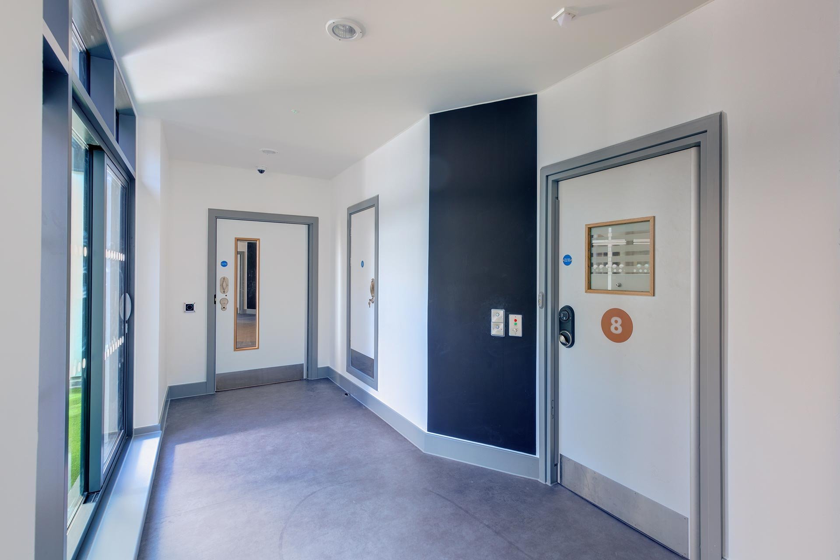
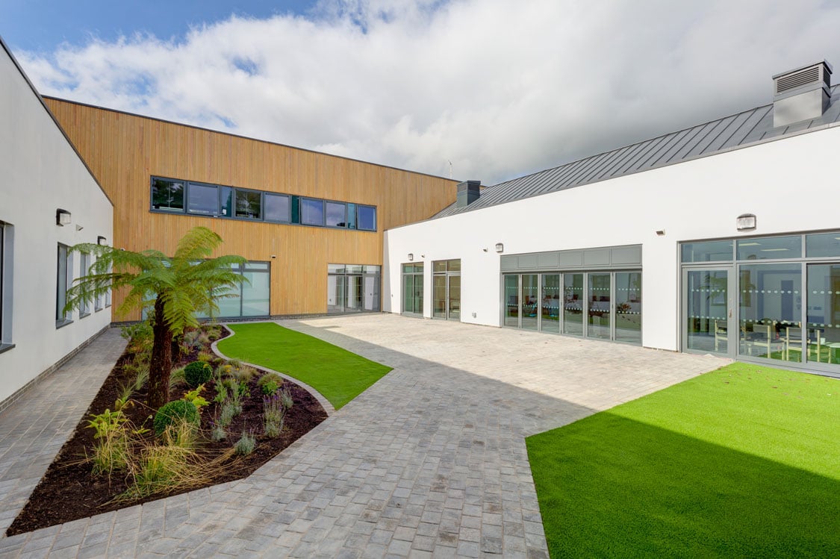
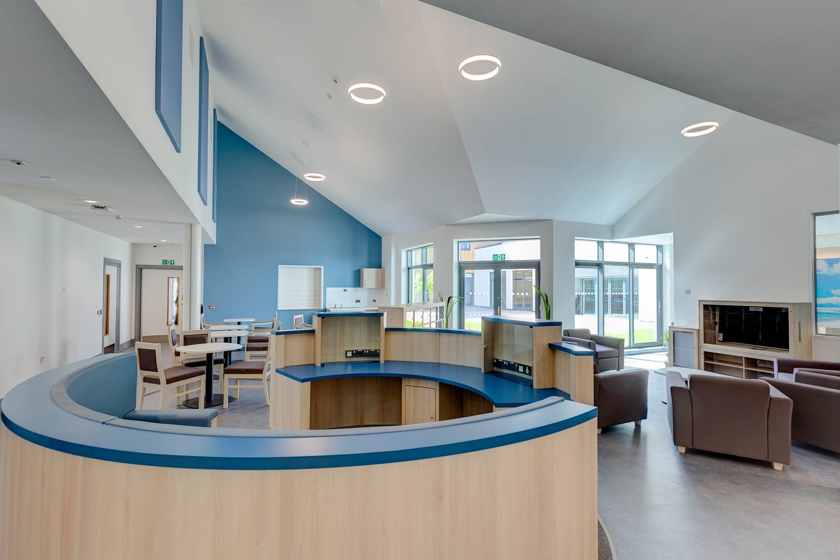








UK - Glasgow
44 Speirs Wharf
Glasgow
G4 9TH
t: +44 330 058 0988
e: info@safehingeprimera.com
UK - Blackpool
Unit 8 Bankfield House
250 Bristol Avenue
Blackpool
FY2 0JF
t: +44 330 058 0988
e: sales@safehingeprimera.com
USA - Boston MA
177 Huntington Ave
17th Floor
Boston
MA. 02115
t: +1 347. 506. 2114
e: inquiries@safehingeprimera.com
AU - Hipac Head Office
36 Long Street
Goulburn
New South Wales
Australia 2580
UK - Glasgow
44 Speirs Wharf
Glasgow
G4 9TH
t: +44 330 058 0988
e: info@safehingeprimera.com
UK - Blackpool
Unit 8 Bankfield House
250 Bristol Avenue
Blackpool
FY2 0JF
t: +44 330 058 0988
e: sales@safehingeprimera.com
USA - Boston MA
177 Huntington Ave
17th Floor
Boston
MA. 02115
t: +1 347. 378. 0174
e: inquiries@safehingeprimera.com
© Safehinge Primera 2023. Design By Submarine. Development By Crocodiles